New Aarch Competition
COMMENDATION/TOP 28: Aarhus School of Architecture Competition
with: Henry Stephens, Nick Roberts.
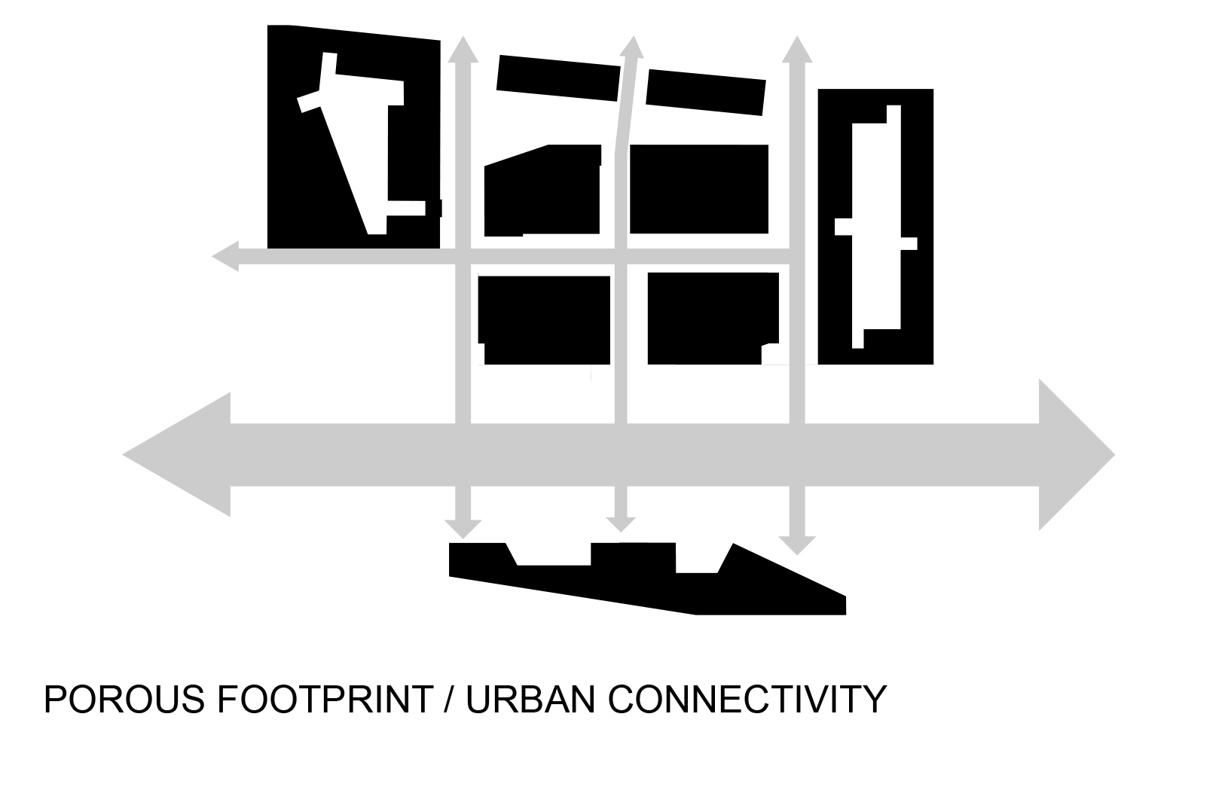
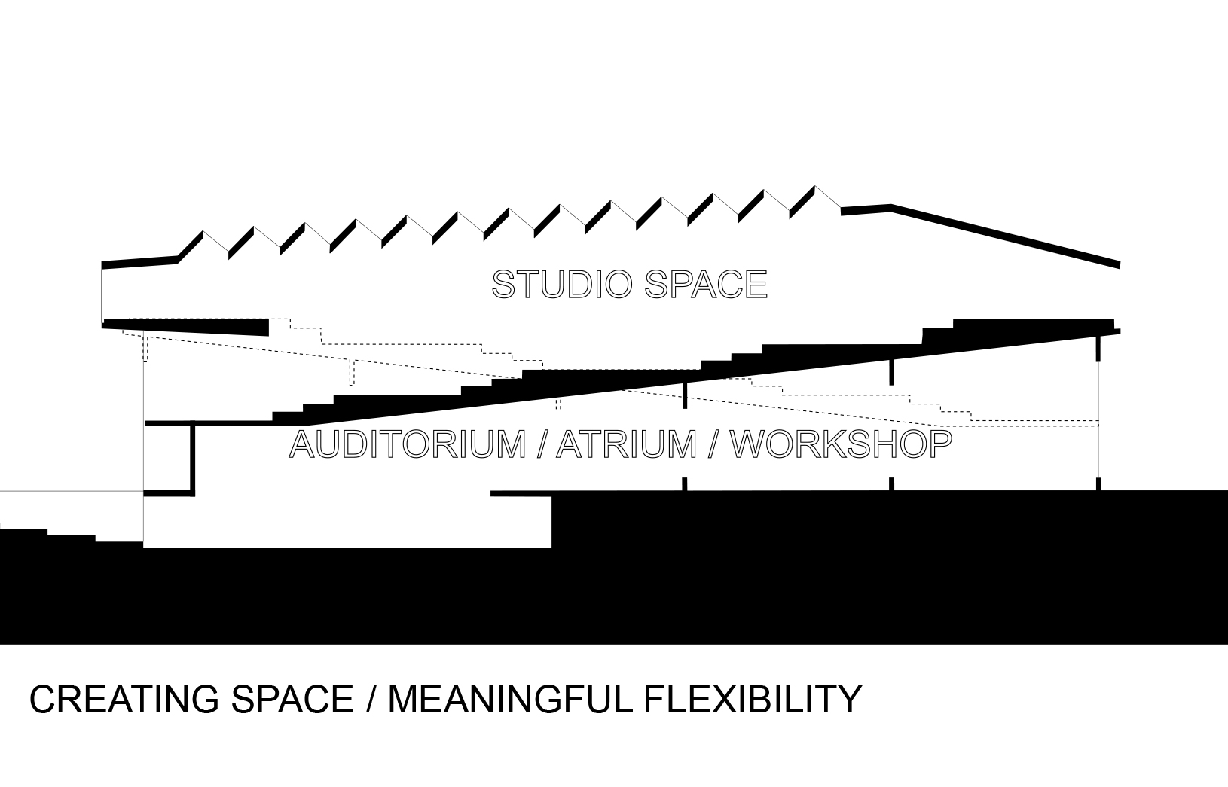
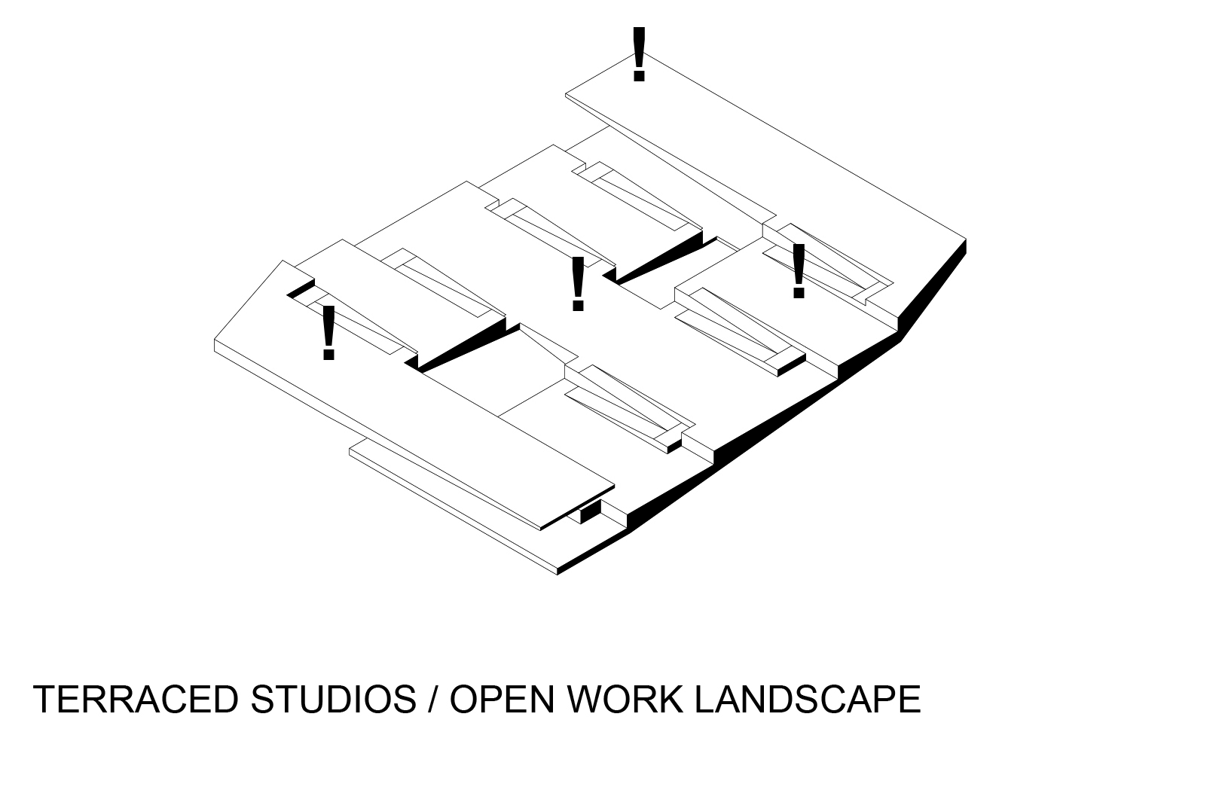
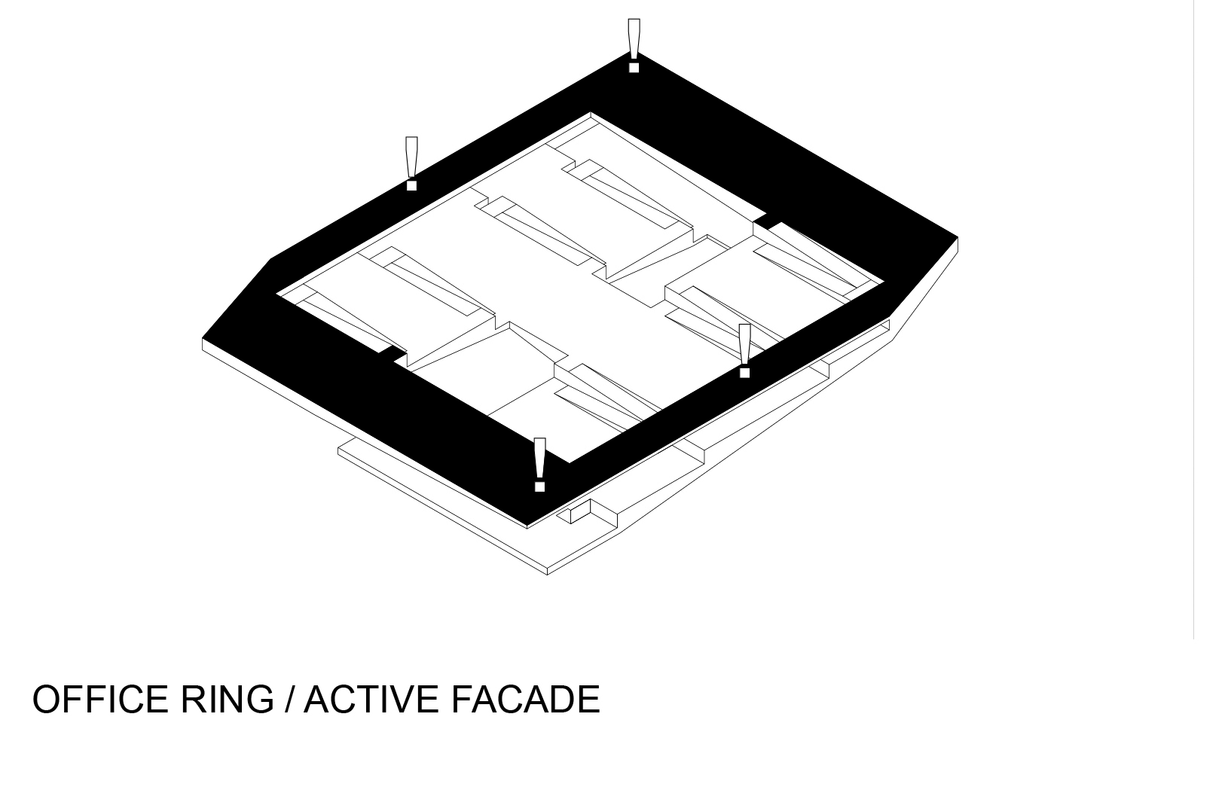
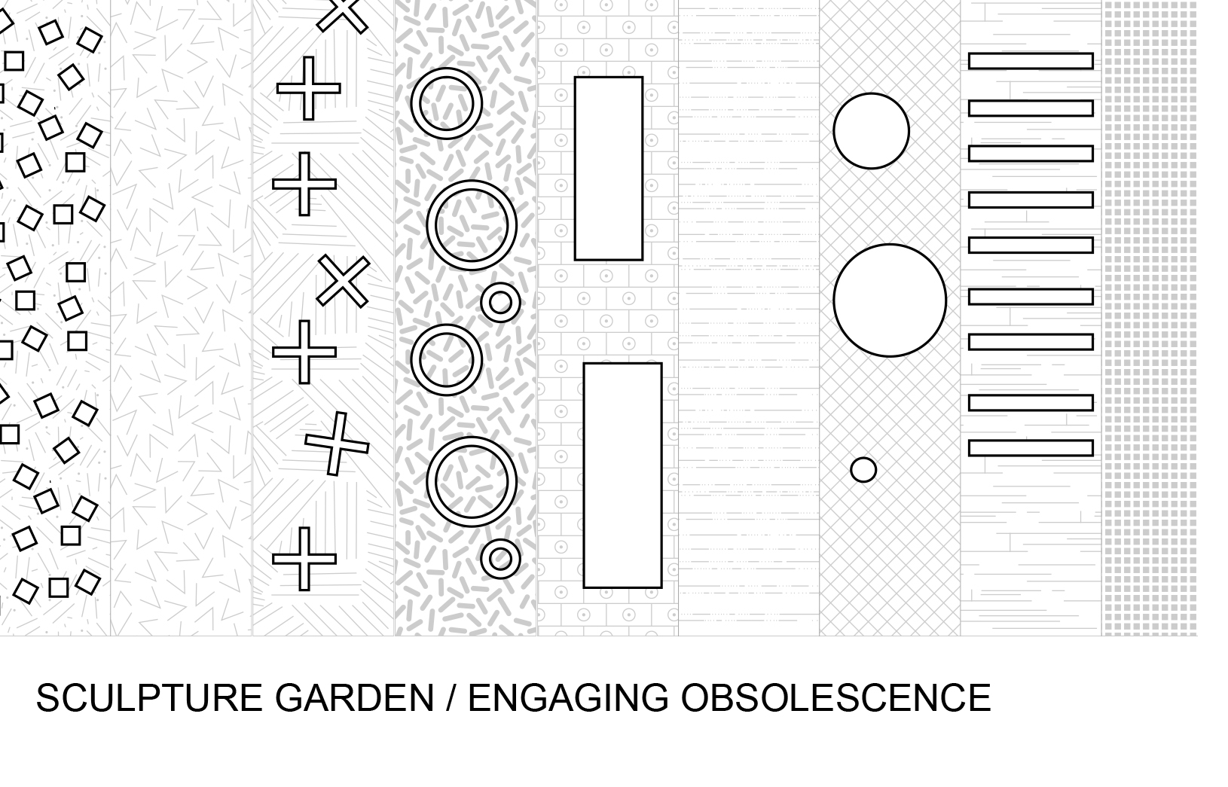
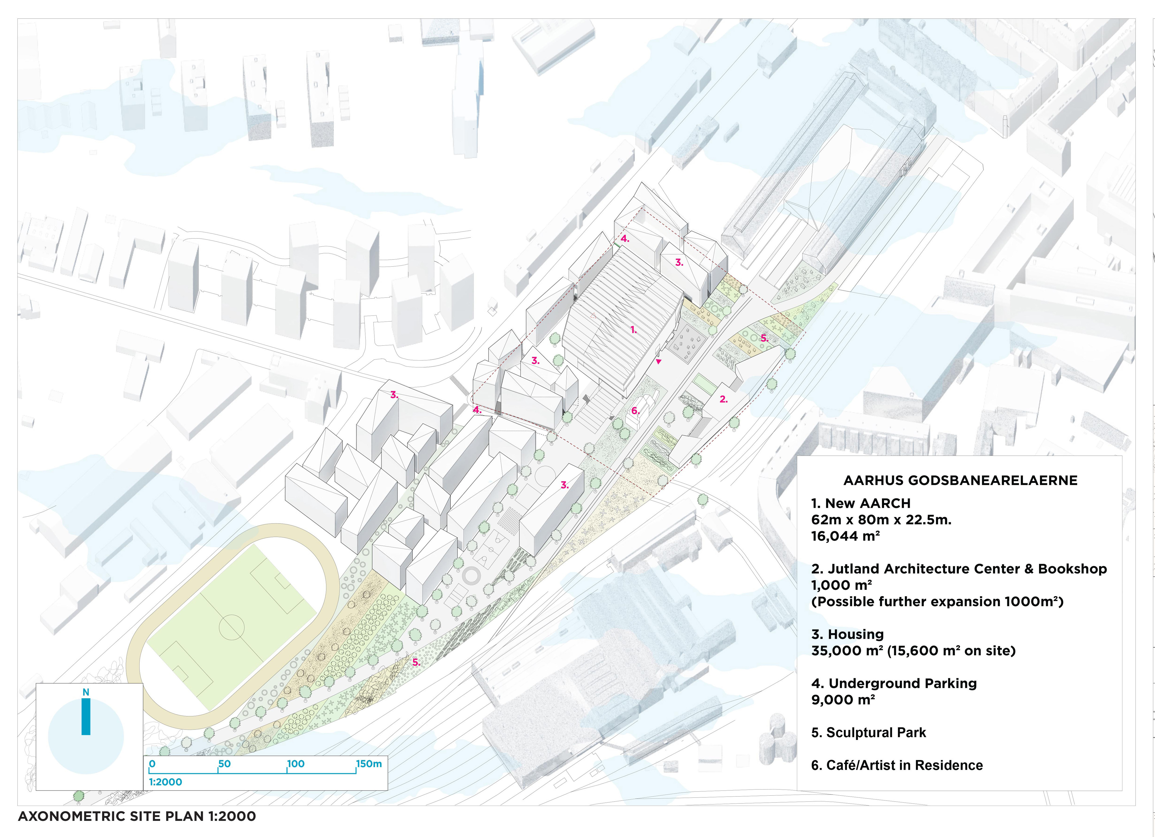

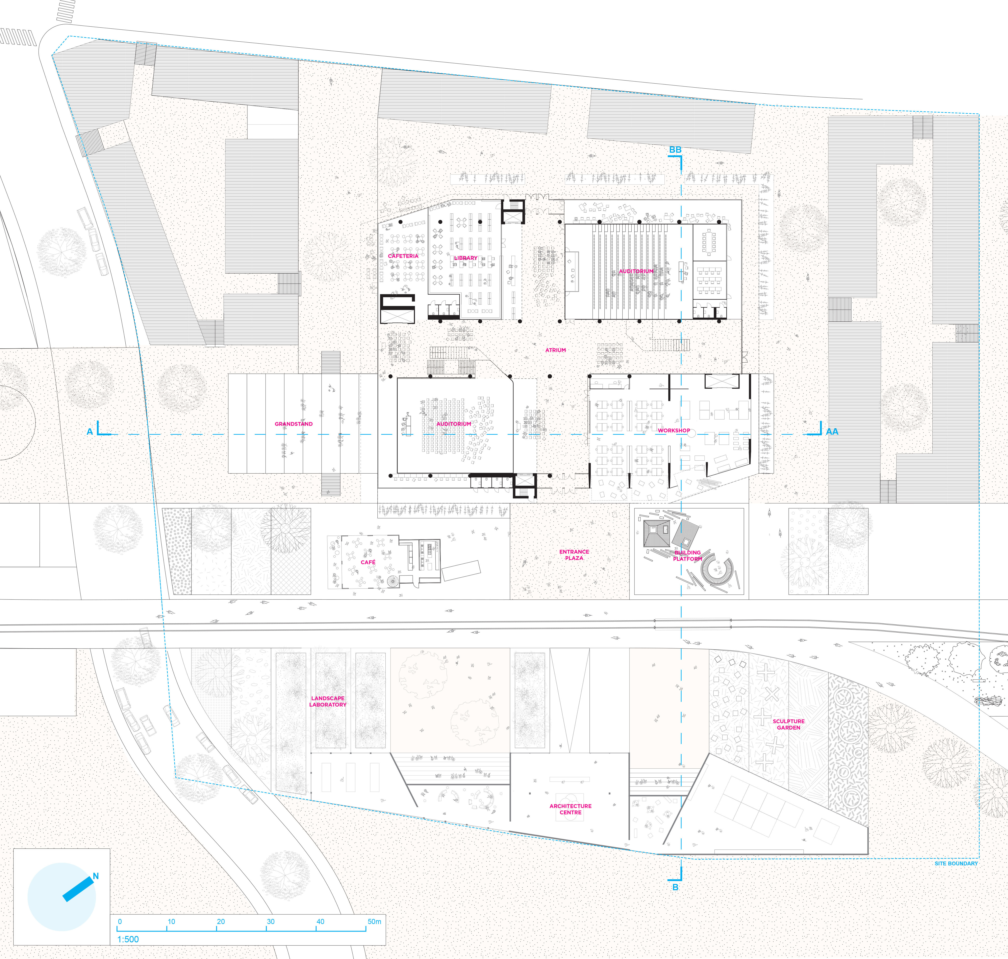


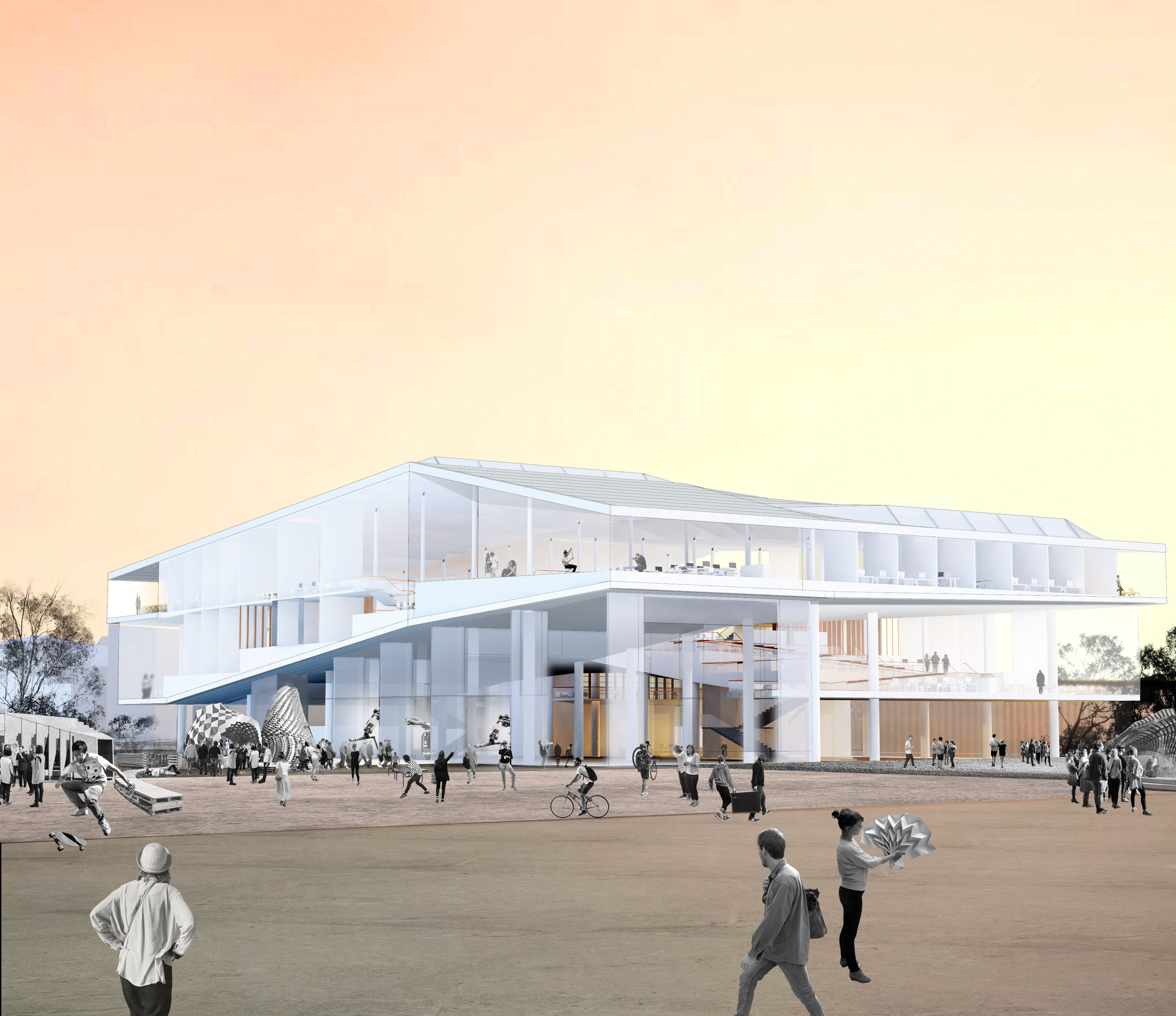
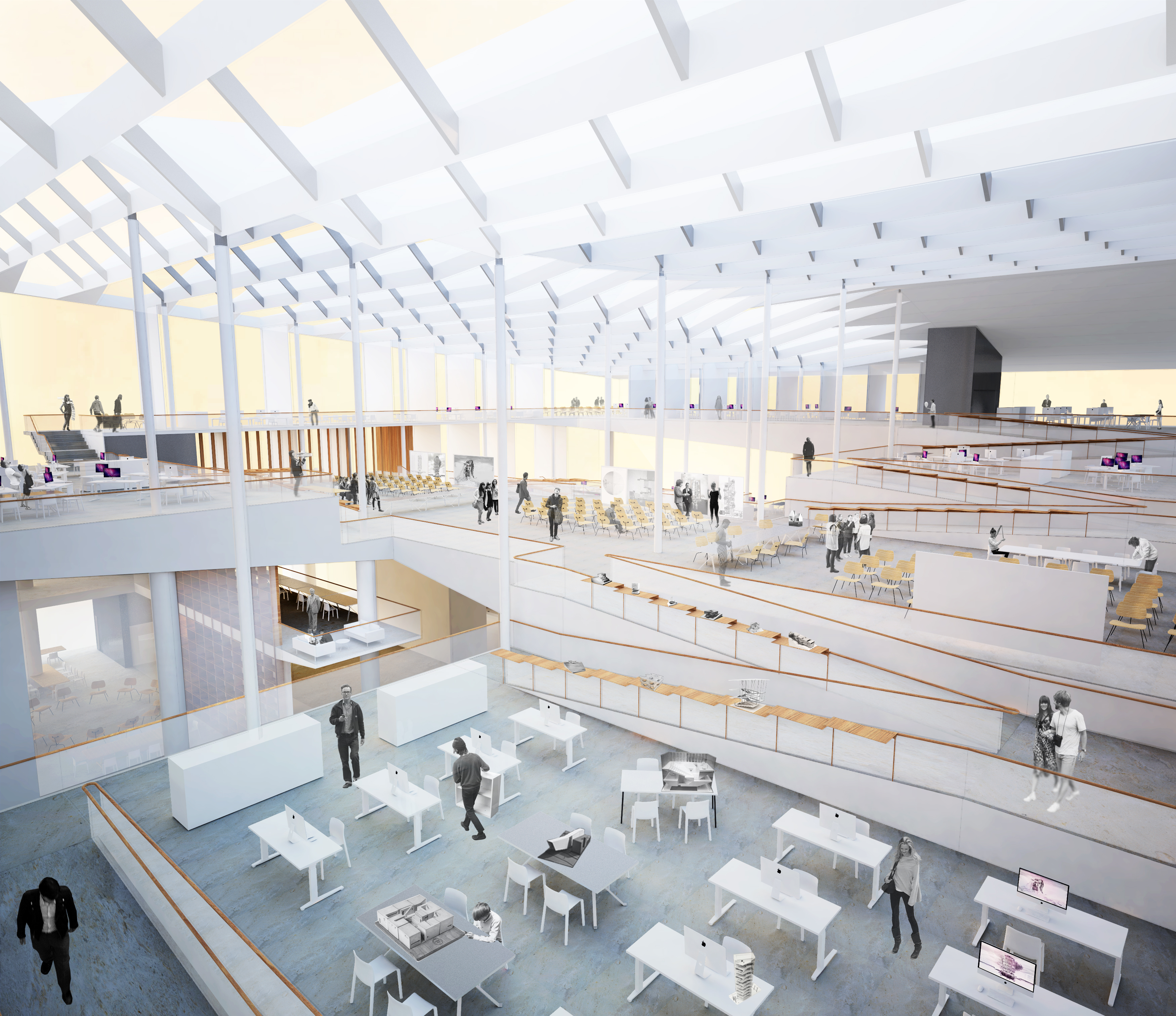
Much has been written of the changing role of architects over the past decade. We are simultaneously omnipotent, obsolete, underpaid, overworked, and may not even end up producing ‘architecture’ as it is traditionally understood. In a competitive, global world, architects struggle to claim the relevance they had a scant half-century before.
Surely then, addressing the way, or ways, in which architects are educated might illuminate how we can better prepare ourselves for the rapidly changing context of our collective future. The design of a new architecture school in Aarhus offers a means through which architecture can both give representation to, and find solutions for, the precarious situation in which we currently find ourselves. Perhaps the discussion needs to shift from a concrete idea of who the architect is, to what the architect needs to be.
POROUS FOOTPRINT / URBAN CONNECTIVITY
The ground floor plan is porous and has a transparent relationship with its surroundings. The most dramatic and animated programs - a cafeteria and a workshop - are positioned at the most open corners, to be visible and to give passers by a peek into life at the school. The walls of the building are configured to be flexible so that both cafe and workshop can spill out to the adjacent outdoor areas. With its large spaces, raw materials, and pleated sawtooth roof, the building engages and responds to its industrial surroundings.
TERRACED STUDIO / OPEN WORK LANDSCAPE
Formally, the building is arranged around the placement of two large, terraced studio spaces which slope past eachother in opposite directions, connected by a bridge in the middle. Here the studio landscape provides an innovative framework for learning – each platform can be dramatically reconfigured into a potentially endless number of individual or group arrangements, whilst still being connected to a broader whole, fostering a sense of community and connectivity.
CREATING SPACE / MEANINGFUL FLEXIBILITY
Packed underneath the studio terraces are a host of other programs which constitute the contemporary architecture school – workshops, library, cafes, exhibition spaces, and two auditoriums. Here the wildly differing ceiling heights offered by the sloping undersides of the studio landscape facilitate a sense of specificity in program, yet also are a potential means of accommodating difference in the future.
OFFICE RING / ACTIVE FACADE
Surrounding and overlooking the terraced studio landscape, is a circulation loop containing closed offices, meeting rooms, outdoor terraces, research areas, and flexible workspaces. Placing these spaces by the building’s facade gives access to good natural light, and animates the school over the course of its very long day. The overlaps in program also help to engender a sense of community between students and staff - not to mention placing them in constant visual contact with each other.
SCULPTURE GARDEN / ENGAGING OBSOLECENSE
Too often architectural studio work is focused on the endless production of iterations, without any reflection on the implications of each object which is made. What is the afterlife of discarded models and abandoned ideas? We propose an architectural sculptural garden, where full scale projects from past semesters are put on permanent display for the public along the green wedge of Godsbanen.